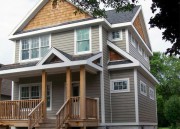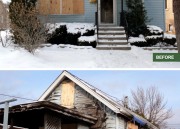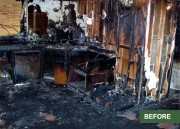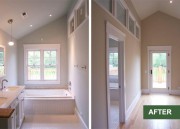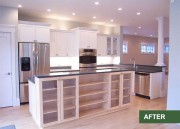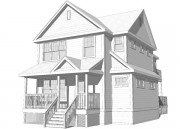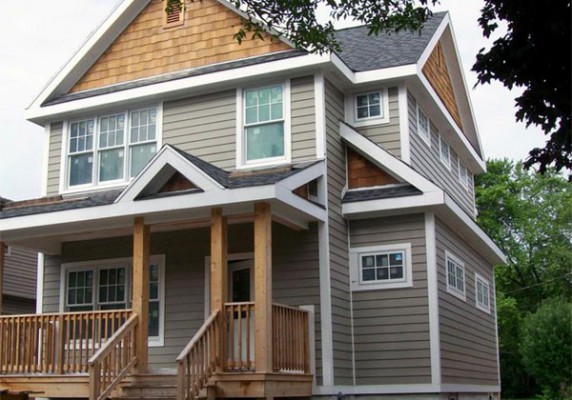
Gragido
After a fire the owners decided that in addition to restoring their home, they would also like to add a second floor. This allowed all of the bedrooms to be moved upstairs, opening up the first floor for the kitchen, dining and living areas. The first floor plan was kept as open as possible, per the owner’s request, by clear-spanning the new second floor framing. This gives the family more versatility in how they choose to utilize their living spaces. The kitchen and breakfast room were modernized and expanded. The new second floor houses three bedrooms, two bathrooms and laundry area. The master bedroom and bathroom are connected by a series of clerestory windows that provide a feeling of openness and light. The exterior of the house was designed to have a modern yet classic aesthetic with clear siding for added richness and texture. New cedar porches and balcony were added to allow the family to enjoy their large lot and deepen their connection to the neighborhood. The house was also brought up to current energy code standards, Chicago’s “Cool Roof” standards, and Chicago’s Porch Code.
