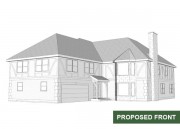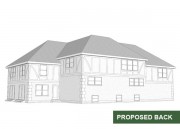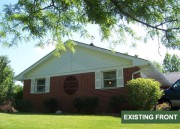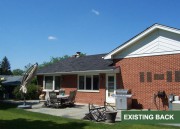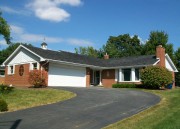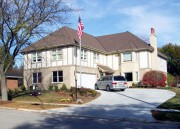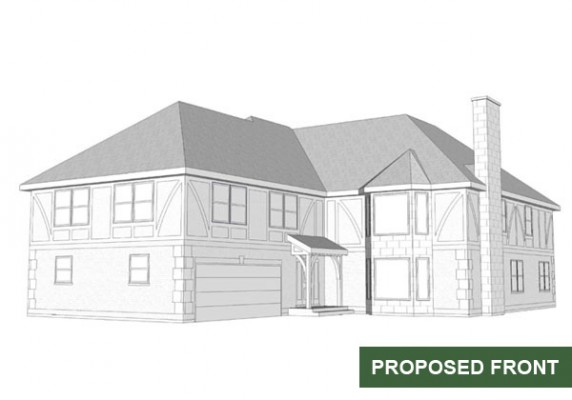
Lutz
Robert Juris & Associates was commissioned to design and addition and remodeling for clients that loved their current neighborhood, but need more space for their growing family. The project involved more than doubling the square footage of the existing split level ranch home in order to give them the space they required. The resulting design gave the owners a completely remodeled exterior, open floor plan first floor with enlarged kitchen, in-law suite, expanded kids bedrooms, new master suite, study, and music room.
