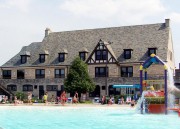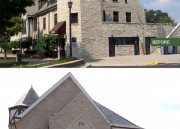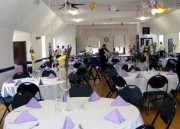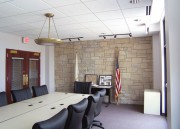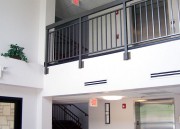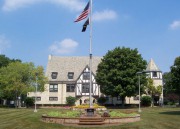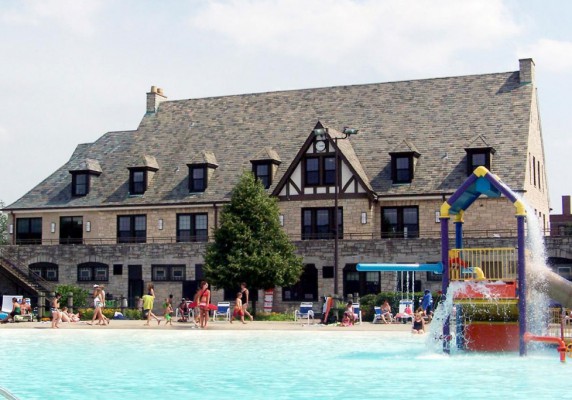
Forest Park
In conjunction with our team of consultants, we started this project by first analyzing and creating a five year Master Capital Improvement Plan for the 70 year old Park District. This analysis involved inspecting all park buildings and facilities for code compliance, accessibility issues, maintenance items, and community needs. The focal point of the project involved doing an addition, remodeling, and restoration to the main building originally built in 1938 as a WPA project in a limestone and Tudor style. The main building contains the bathhouse, two multi-purpose rooms, offices, meeting spaces, and bathrooms which were remodeled and brought up to current building and accessibility standards. As part of our study it was found that there was need for community gathering spaces of varying sizes and uses. The addition was designed to tie seamlessly into the existing building and create a new focal entry to the building with a new 2-story lobby. The circulation of the building was improved by redirecting the staircase towards the new lobby, and adding a new elevator to make the building accessible to the 2nd & 3rd floors. On the first floor of the building we added a new registration office off the lobby to make it easier for patrons to sign-up for programs. The second floor benefited from a new board room, enlarged bathrooms, and renovated spaces. The third floor also got enlarged bathrooms for the existing multi-purpose room and connection to the new elevator. Lastly, the rear pool veranda was remodeled and extended with stairs connecting it to the existing pool deck.
